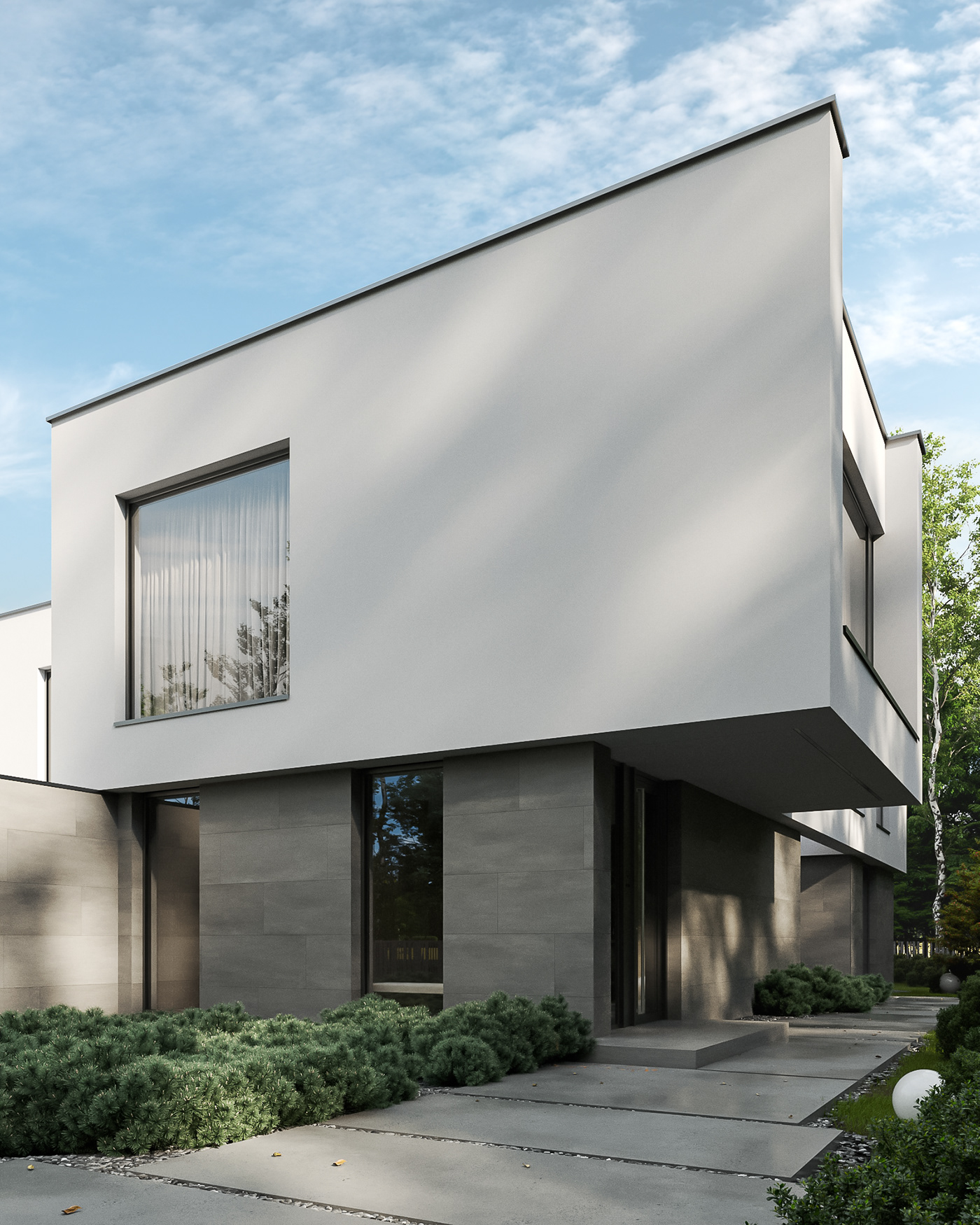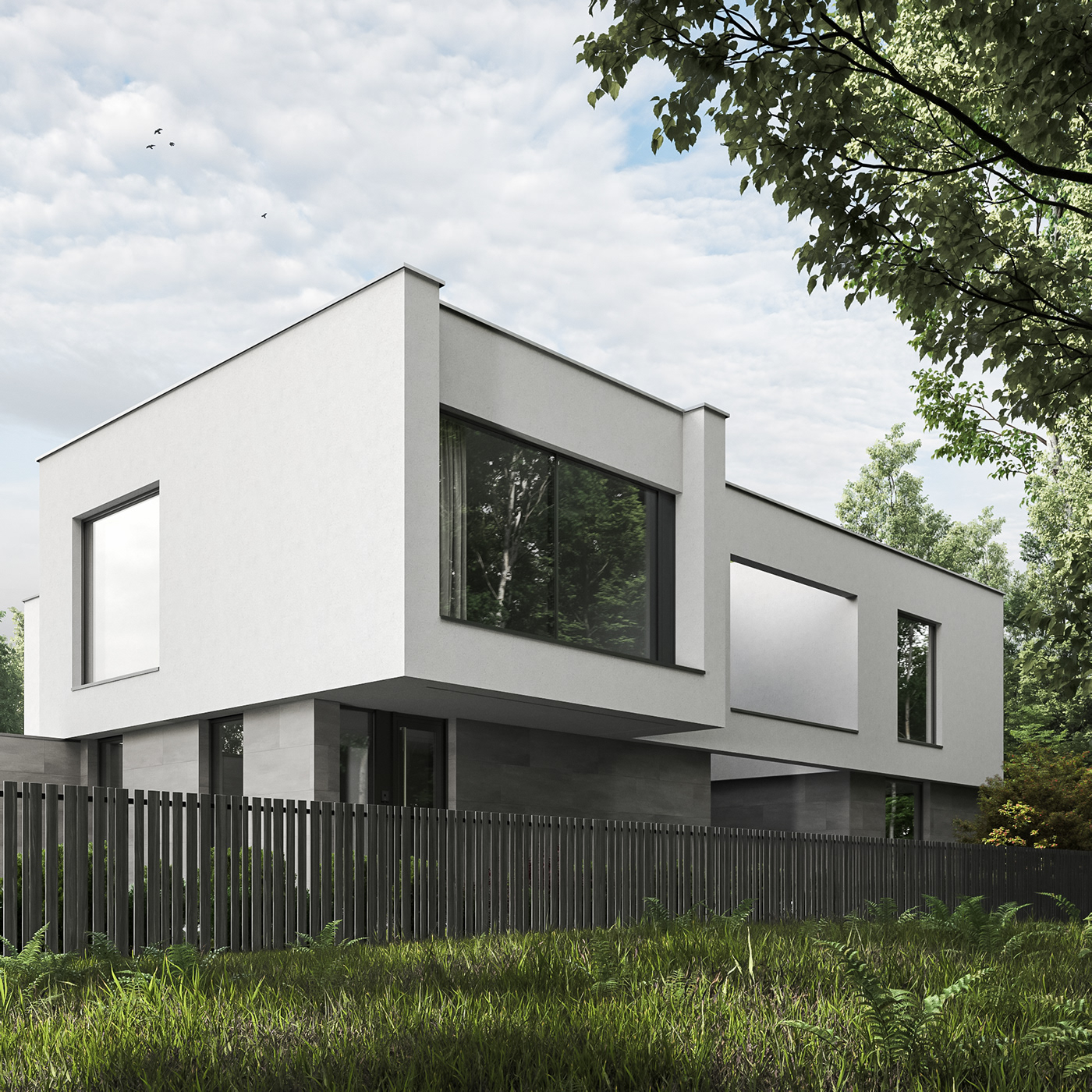PURE RESIDENCE
Area: 590 m²
Architect / CGI: Timur Yusupov
Year: 2023

The residence is located in a village at the end of the driveway neighbouring the forest.
The house consists of simple minimalistic volumes. The lower level contain entrance zone and garage, common living room, kitchen-dining area, guest bedroom and utility rooms. Master bedrooms are located on the upper level offering stunning view to the garden. The protruding volume of the second floor serves as a canopy over the entrance to the house and accommodates a studio-home office with an inspiring view of the forest.











Thank you for watching
E-MAIL: tim_yusupov@hotmail.com




